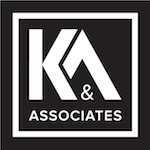Featured Listings
197 2277 Oak Meadows Drive
$899,000
Welcome home to this beautiful townhome at desirable SOHO 2 complex! Enjoy the light filled and spacious floorplan with wide living/dining room space, 9' ceilings,...
KA & Associates Real Estate Ltd.
My Office Listings
-
197 2277 Oak Meadows Drive in Surrey: Grandview Surrey Townhouse for sale in "Soho 2" (South Surrey White Rock) : MLS®# R3077021
197 2277 Oak Meadows Drive Grandview Surrey Surrey V3Z 0W6 $899,000Residential- Status:
- Active
- MLS® Num:
- R3077021
- Bedrooms:
- 3
- Bathrooms:
- 3
- Floor Area:
- 1,692 sq. ft.157 m2
Welcome home to this beautiful townhome at desirable SOHO 2 complex! Enjoy the light filled and spacious floorplan with wide living/dining room space, 9' ceilings, air-conditioning (AC), well laid out kitchen and additional eating area with quartz countertops, stainless steel appliances and beautiful built-in cabinets providing you with plenty of storage. Two large and bright bedrooms are on top floor and third spacious bedroom is downstairs. Fabulous ocean and island views from oversized rooftop patio (33’1x13’10). Amazing quiet location in Grandview Heights neighborhood close to schools, Oak Meadows Park, walking distance to shopping plaza and The Shops and restaurants at Morgan Crossing. Just a 5 minute drive to White Rock Beach. This home is ready for your family to move in! More detailsListed by KA & Associates Real Estate Ltd.- Yuriy Kayda
- KA & Associates Real Estate Ltd.
- 1 (604) 765-1487
- Contact by Email
Data was last updated February 25, 2026 at 10:40 PM (UTC)
The data relating to real estate on this website comes in part from the MLS® Reciprocity program of either the Greater Vancouver REALTORS® (GVR), the Fraser Valley Real Estate Board (FVREB) or the Chilliwack and District Real Estate Board (CADREB). Real estate listings held by participating real estate firms are marked with the MLS® logo and detailed information about the listing includes the name of the listing agent. This representation is based in whole or part on data generated by either the GVR, the FVREB or the CADREB which assumes no responsibility for its accuracy. The materials contained on this page may not be reproduced without the express written consent of either the GVR, the FVREB or the CADREB.




